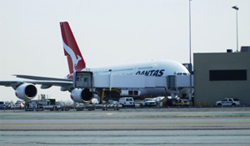
Los Angeles International Airport
Project Summary:
Airport officials have considered these projects critical to accommodate new larger aircraft and improve the level of service provided to airlines, airport tenants and the traveling public. A new satellite concourse will be developed and constructed along with adding gates on the west side of the Thomas Bradley International Terminal (TBIT) to be capable of serving the needs of the new larger, transoceanic aircraft increasingly sought by international carriers. Related to the new concourse development work will be the completion of enabling projects that include relocating current taxiways, adding and extending other taxiways, aircraft bridges, terminal and overnight parking aprons, a utilities master plan and the relocation of an existing aircraft rescue and fire-fighting station and passenger bus terminal.
Project Location:
Los Angeles International Airport
1 World Way
Los Angeles, CA 90045
Project Purpose:
These projects will provide major west coast passenger terminal facilities for the new larger transcontinental aircraft, such as the Airbus A380, for increased cross country and international traffic. In addition, these projects will further Los Angeles World Airports’ ( LAWA’s) goal for a Greener LAX. The projects must optimize the use of recycled building materials, minimize the amount of energy used in construction, and optimize energy efficiency.
Project Team:
Prime & Civil Engineer: Hatch Mott MacDonald
Civil Engineer: Kimley Horn
Utilities: URS
Storm Drain: Kennedy-Jenks Consultants
Airfield Lighting: Dinter Engineering Co.
Structural: VCA
Dinter’s contribution:
Dinter Engineering Company recently provided our airfield lighting and electrical engineering expertise for two of the four new cross field taxiways for a phased terminal development program to serve larger aircraft such as the Airbus A380 and B747-800. The first task order is currently under construction, while the second task is in final design.
The first phase consisted of the design of an Airplane Design Group VI taxiway to connect the north and south airfields during construction of TBIT expansion and concourse backside gates. Taxiway Delta was also extended to intersect to the new north-south taxiway. The airfield electrical design included extensive demolition of existing airfield electrical equipment and the design of over 1000 new taxiway lights including taxiway edge and centerline lights, edge lights at the connecting Taxiways Echo, Delta, Charlie,Bravo and airfield guidance signs . All lights and signs were designed with the latest energy efficient LED lamp technology. The airfield electrical design also consisted of new underground conduit infrastructure, new airfield lighting cable, new base cans for future lighting, new constant current regulators in the airfield lighting vault, and airfield lighting control system modifications. In addition to the taxiway work, Task Order 1 also called for the design of new high-mast apron lighting and new Los Angeles Department of Water and Power (LADWP) electrical service for the new Remain Over Night (RON) parking apron and aircraft ramp services.
The design for Task Order 2 added a new north-south Taxilane to connect the north and south airfields as well as adding aircraft access to the new TBIT gates. The new Taxilane Sierra design consisted of extensive demolition of existing airfield electrical equipment and the design of new taxiway centerline lights. All lights were designed with the latest energy efficient LED lamp technology. The electrical design also consisted of new airfield guidance signage, underground conduit infrastructure, new airfield lighting cable, new base cans for future lighting, new constant current regulator in the airfield lighting vault, and airfield lighting control system modifications.
Dinter Engineering Company will be providing the airfield electrical design for the two remaining phases in 2010.



