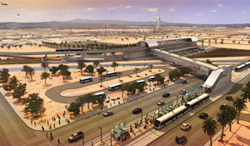
Phoenix Sky Harbor International Airport
Project Location:
Phoenix Sky Harbor International Airport, Phoenix, Arizona
http://phoenix.gov/skyharborairport/about-sky-harbor/automated-train.html
Project Team:
Prime: Gannett Fleming.
Architects: HOK and Fore Dimensions.
Fire Safety: Rolf Jensen & Associates.
Civil: Kimley Horn & Associates
Mechanical, Electrical, Plumbing: Dinter Engineering Co.
Dinter’s Contribution:
Dinter Engineering Company is responsible for the electrical, mechanical and plumbing designs for the stations as well as the medium voltage distribution system. Our contributions include energy efficient designs that will result in LEED’ “Green Building” certification for the entire project. Designs are being produced utilizing state-of-the-art 3-D Revit® building modeling software, which aides in quality control and will result in fewer construction conflicts.
Mechanical and electrical design of facilities for a phased new passenger train system with elevated guideways, and elevated stations. Stage 1 connects the Automated Train from 44th and Washington Streets to the East Economy Lot (EEL) and continues to Terminal 4--approx. 1.9 miles of predominantly aerial dual guideway. Stage 1 includes guideway structures, power substations, equipment rooms, other supporting utility infrastructure and three elevated center-loaded platform stations–1) the 44th Street Station which connects to the local light rail system, future parking and a future ground transportation center; 2) the East Economy Lot (EEL) Station which connects to the Airport’s existing East Economy Parking Lot; and 3) the Terminal 4 (T4) Station located on the south side of the existing terminal, connecting to the terminal’s passenger areas via new walkways. Power substations and equipment room buildings house equipment that supplies all the train’s electrical needs including traction power, onboard auxiliaries, track equipment, and related station equipment. Substations are located and sized to support the Automated Train System program requirements.
The future Stage 2 will extend the automated Sky Train past the future West Terminal, and terminates at the Rental Car Center. The 44th Street and T4 Stations will be fully enclosed and air conditioned while the EEL Station will be an open-air station with cooling/heating systems for specific equipment rooms only.
Our mechanical work includes design of the HVAC and plumbing systems for the 44th Street Station, independent of the existing T4 HVAC systems, with digital control/monitoring temperature control systems compatible with the existing Airport systems; design of high-efficiency, low-power and water-use-type plumbing systems for janitors’ sinks, floor drains, floor sinks, domestic water, and electricity for domestic water heaters in the stations.
The 44th Street Station will be designed with central water-cooled chiller, cooling tower and water-side economizer, which is the same type of system that will be installed at the EEL Station should that Station ever be closed in.
The EEL Station is currently being designed with provisions for a future HVAC system. The 44th Street Station will require a 350-ton chilled water plant, and the EEL Station would require a 250-ton chilled water plant. The T-4 Station will utilize approximately 200 tons of chilled water to be furnished from the existing T-4 10,000-ton central cooling plant. Our electrical work includes design of a future new City of Phoenix-owned electrical substation and power, lighting, lightning and surge protection systems as well as 3 miles of 15 kV power distribution in the form of redundant feeders for train propulsion power for station power, design of 15 kV metered service equipment, and coordination with Arizona Power Service (APS). Electrical design also includes roadway and parking lot lighting for areas affected by the construction of the aerial guideways. The total service size will exceed 10 megawatts.



